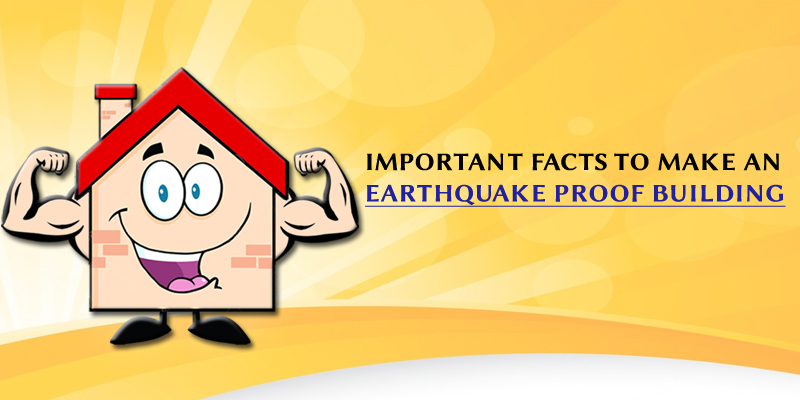Important Facts You Must Know to Build an Earthquake Proof Building in India
India lies in a high seismic zone, as classified by the National Centre of Seismology (NCS). The Indian tectonic plate is driving into Asia at a rate of 45 mm/year, while also rotating slowly anticlockwise. As a result, about 56% of India’s land area is prone to medium to severe earthquakes, making the need for Earthquake Proof Buildings more critical than ever.
India has witnessed several devastating earthquakes in recent history:
| September 30, 1993 | Latur |
| January 26, 2001 | Gujarat |
| December 26, 2004 | Indian Ocean |
| October 8, 2005 | Kashmir |
| November 7, 2023 | Nepal-India Border |
According to building codes, earthquake-resistant structures are intended to withstand the largest earthquake of a certain probability that is likely to occur at their location. This means the loss of life should be minimized by preventing the collapse of the buildings for rare earthquakes while the loss of the functionality should be limited for more frequent ones.
Currently, there are several design philosophies in earthquake engineering, making use of experimental results, computer simulations and observations from past earthquakes to offer the required performance for the seismic threat at the site of interest. These range from appropriately sizing the structure to be strong and ductile enough to survive the shaking with an acceptable damage, to equipping it with base isolation or using structural vibration control technologies to minimize any forces and deformations.
The Science Behind Earthquake Resistant Construction or Earthquake Proof Building
Modern earthquake resistant construction is based on various engineering strategies including simulations, real-world observations, and lab experiments. The goal is to ensure that the structure either resists or absorbs seismic forces without catastrophic damage. Here are the essential factors involved in building a Earthquake Proof Building:
1. Smart Structural Design
The first step in making a building earthquake-resistant is ensuring it is well-designed. An optimally balanced and symmetric structure—guided by expert structural consultants—is crucial. Several advanced methods are used to improve the seismic performance of buildings:
- Base Isolation Method
- Energy Dissipation Devices
Base Isolation Method
A base isolated structure is supported by a series of bearing pads which are placed between the building and the building’s foundation. A variety of different types of base isolation bearing pads have now been developed. The bearing is very stiff and strong in the vertical direction, but flexible in the horizontal direction. Experiments and observations of base-isolated buildings in earthquakes show that it reduced building accelerations to as little as 1/4 of the acceleration of comparable fixed-base buildings. The base-isolated building itself escapes the deformation and damage, which implies that the inertial forces acting on the base-isolated building have been reduced.
Energy Dissipation Devices
The second of the major new techniques for improving the earthquake resistance of buildings rely upon damping and energy dissipation. As we’ve said, a certain amount of vibration energy is transferred to the building by earthquake ground motion. Buildings themselves do possess an inherent ability to dissipate, or damp, this energy. However, the capacity of buildings to dissipate energy before they begin to suffer deformation and damage is quite limited.
The building will dissipate energy either by undergoing large-scale movement or sustaining increased internal strains in elements such as the building’s columns and beams. By equipping a building with additional devices which have high damping capacity, we can greatly decrease the seismic energy entering the building, and thus decrease building damage. Accordingly, a wide range of energy dissipation devices have been developed and are now being installed in real buildings. Energy dissipation devices are also often called damping devices.
2. Ductility Detailing of Building Structures
Ductility for earthquake resistant design is important for buildings, structures, and building materials. Ductility in general gains a definition in material engineering science as the ratio of ultimate strain to yield strain of the material. In a broader view, ductility is the ability of a structure to undergo larger deformations without collapsing. As per special provisions recommended in codes, the detailing of the structure that lets the structure to gain a larger ductility other than the contributions of material ductility are called as ductility detailing or ductile detailing.
When a structure undergoes seismic forces the structure could not remain elastic anymore, and the next stage is damage. It can go through the plastic stage or fracture or damage, where stiffness will decrease appreciably and deformations will be drastically increasing even for a small load. Building design should incorporate the ductility detailing to sustain these loads without undergoing larger deformations or no collapse.
3. Choosing the Right Building Materials
The use of earthquake resistant building materials is non-negotiable for any construction in seismic zones. Reinforced Cement Concrete (RCC) must incorporate high-grade concrete and steel that offer a balance between strength and flexibility.
TMT Bars for Earthquake Resistance
TMT (Thermo-Mechanically Treated) Bars, especially Fe 500D TMT Rebars are ideal for earthquake zones due to their superior ductility and strength. These bars help the structure absorb and distribute seismic forces effectively, enhancing the building’s resilience. Shyam Steel’s TMT Rebars are specially engineered for such performance and are recommended for Earthquake Proof Buildings in moderate to high seismic zones.
Conclusion
Constructing an Earthquake Proof Building involves a comprehensive approach—from design to material selection. Techniques like base isolation, energy dissipation, and ductility detailing, combined with high-quality TMT bars for earthquake resistance, are essential elements of safe construction.
You can now buy certified Earthquake Proof and Corrosion Resistant TMT Bars online at a special price with free doorstep delivery at www.shop.shyamsteel.com also You can check the state-wise TMT bar prices at https://shyamsteel.com/retail-price

