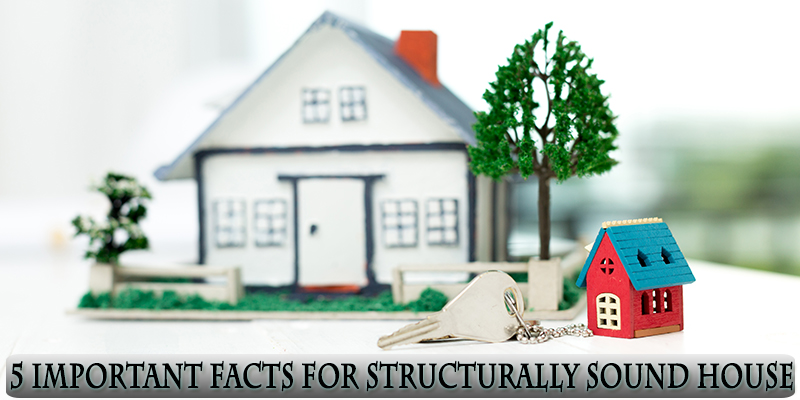5 Important Facts on Structurally Sound House
When you plan to build your own house, it is very important to know how it can be structurally safe and everlasting. In India most people consider to have their own custom plan by taking help of a professional architect. Architect finalizes the plan according to the desired design and it handed over to a contractor for the execution. Here in India most of the contractors focus on the quality of construction material such as Reinforced bar, cement, sand, etc. but every contractor is not well versed with the science of building construction. That is why it is always recommended to select civil engineers as a contractor.
In house construction multiple tasks are involved that is why before you begin it is important to investigate properly so that your house can withstand in any situation. Here we are going to discuss 5 important facts that will help to build your house structurally sound.
Soil Testing
It is important to run soil testing of the land before you begin. Quality of soil varies place to place. If the soil testing is not done then your house will be exposed with unknown threat. Therefore, ask your contractor to begin with soil testing and you can also check the report. Based on the report of soil testing – selection of the material, composition and many other things are dependent.
Structural Design
Structural Design is completely technical that needs to be done by the expert. Your house should be strong and flexible enough to withstand during an earthquake. In some cases contractors select the tmt bars that are strong but the ductility is less. Structure can withstand if the selected TMT Bar has the perfect balance of strength and flexibility.
Therefore, based on the design created by project architect you need to take help of a professional to make sure that everything is on place.
Reinforced Cement Concrete
Concrete strength is directly dependent on the structure’s load. Monitoring the concrete mix is very important. The concrete mix can be made in two ways – a) Concrete mix to be prepared on site. b) Ready concrete mix is available in market.
It is better to choose the ready concrete mix that is available with the certification of testing laboratories. Since it is not possible to monitor the mix on site certified mix is the good option to go with.
Thickness of Wall
It is recommended that all walls should be at least 9 inch thick. Below this the walls are not structurally safe thus poor for load bearing.
Finishing & Fixtures
When you deploy the responsibility for finishing and fixtures to your contractor it is assumed that everything you will get as desired. In case of finishing and fixtures it varies completely individuals’ choice. Therefore always check for electrical wiring, electrical fittings, bathroom fittings and accessories, wall décor that these are as per your choice or not and ensure that the selected products are certified by the bureau of Indian Standards.
Covering these elements will ensure your house to be structurally sound. Last but not the least you may perform an independent audit by deploying an agency that will give you every detail and based on which it will be easier for you to identify if any changes needed. You can ask your contractor to make the changes as per the audit report. Many reputed builder in India are already performing this audit with the auditors/agencies that are registered with ‘Quality Council of India’. It will incur cost to you but you can be rest assured that your house is structurally safe and there is no unknown threat.
To know more about Home Building you can take Expert Advice.

