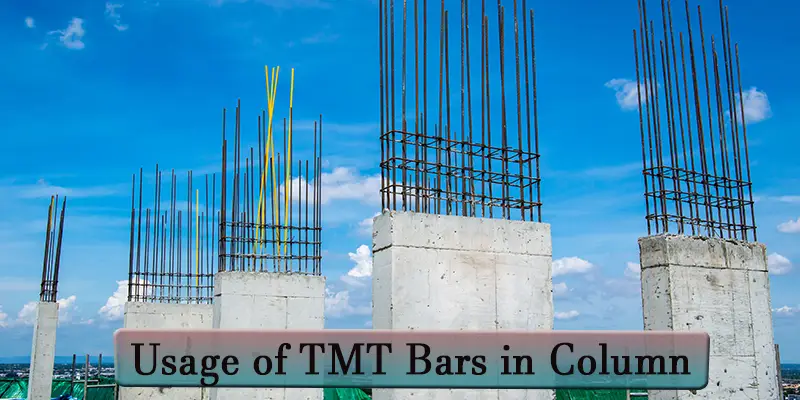Usage of TMT Bars in Column
Concrete Structures are made of Cement & Sand. It is strong enough to build any structure but it does not have any tensile strength until Steel Bars are added to it. Once TMT Bars are added to Concrete it is called Reinforced Cement Concrete (RCC). Reinforced Steel Bars provide adequate tensile strength to withstand any modern structure. In new edge construction, most are high-rise structures where it needs to have extreme load-bearing capacity. Thus, it is important to choose the best-in-class materials for better longevity.
Also, as the need of building high storied construction increases, coupled with natural hazards, it is advisable to opt for RCC (Reinforced Cement Concrete) framed construction. Basically, RCC framed construction consists of a series of columns provided suitably in the house which are interconnected by beams to form a frame. These columns transfer the building load to underneath soil through RCC footings.
The frame, starting from the foundation, has to be designed by a structural engineer who would decide upon the mix of concrete to be used, the sizes of columns and beams as well as the reinforcement to be provided therein, depending on the loads to be sustained by the structure.
What is a Column?
A column is a vertical compression member which transmits the load of the structure to foundations. They are reinforced by means of vertical bars to resist compression and/or bending, and transverse steel (closed ties) to resist shearing forces.
Typical Loads to be considered for Column Design
- Dead Load: Any permanent load acting on the column, e.g. self-weight of the column, the weight of the beam
- Live Load: Any non-permanent or moving load
- Earthquake Load: Depends on the seismic zone where the building is located. Higher is the zone, more is the load
- Wind Load: Depends upon the wind speed, height & location of the building. Also, terrain and adjacent structures play a role in the determination of this load
Recommended construction practices for columns
A minimum of 4 longitudinal rebars in rectangular and 6 in circular columns should be provided in a column.
2. Rebars should be placed symmetrically across the axes of symmetry. With unsymmetrical reinforcement, there is always a danger of a smaller amount of steel being wrongly placed on the face requiring the larger reinforcement.
3. If column rebar is to be used for future construction or expansion, it is recommended to apply a coat of cement slurry (cement: water = 1: 3) to the exposed portion of rebars and wrap them with some polythene or jute cloth to prevent direct contact with atmosphere to guard against atmospheric corrosion and therefore loss of material for joining for future constructions.
Note: Cement slurry provides a natural guard against the atmospheric corrosion to protect it.
4. While lapping/splices column rebars, it should be ensured that the connecting rebar is given a slope of 1 in 6 (minimum) such that the centre line of each rebar coincides.
5. Lapping should preferably be done in the centre part of column with a lap length of 57 times the diameter of rebar. So, if you are using 16 mm rebars then lap length will be 3 feet.
6. The ends of the ties must be bent as 135° hooks. The length of tie beyond the 135° bends must be at least 10 times diameter of steel bar used to make the closed tie; this extension beyond the bend should not be less than 75 mm.
If this guideline is not followed then the tie/ring holding the vertical rebars has a higher probability of opening up during an event like an earthquake. This consequently may lead to the failure of the column.
7. Minimum grade of concrete to be used for building a RCC column is M20.
8. Minimum percentage of steel to be used in an RCC column is 0.8% of the cross-sectional area of the column.
9. Minimum RCC beam size should not be less than 9″x 9″ (225MM X 225MM), with an additional slab thickness of 125 MM. A minimum of 4 bars, with 2 bars of 12 MM thickness in the bottom of the beam, and 2 bars of 10 MM at the top of the beam should be used.
10. Minimum thickness of RCC slab should be 5″ (125MM) because a slab may contain electrical pipes embedded into them which could be 0.5″ or more for internal wiring, which effectively reduces slab depths at certain places, causing cracking, weakening, and water leakage during rains. So, a minimum thickness of 5″ should always be maintained.
11. Minimum size of foundation for a single storey of G+1 building, where soil safe bearing capacity is 30 tonnes per square meter, and the oncoming load on the column does not exceed 30 tonnes; the size of 1m x 1m should be used. The minimum depth of footing should be at least 4′ below ground level.
Reinforcing bar details (minimum)
- Columns: 4 bars of 12mm steel rods FE 500
- Beams: 2 bars of 12 mm in the bottom and 2 bars of 10 mm on the top
- Slab
a) One Way Slab: Main Steel 8 MM bars @ 6″ C/C and Distribution Steel of 6 mm bars @ 6″ C/C
b) Two Way Slab: Main Steel 8 MM bars @ 5″ C/C and Distribution Steel of 8 mm bars @ 7″ C/C
- Foundation: 6″of PCC layer comes first. A tapered or rectangular footing of 12″ thickness is minimum. Steel mesh of 8 mm bars @ 6″ C/C should be laid. In a 1m X 1m footing, this should consist of 6 bars of 8 mm on both portions of the steel mesh.

